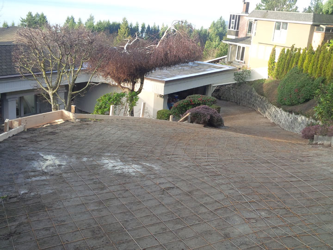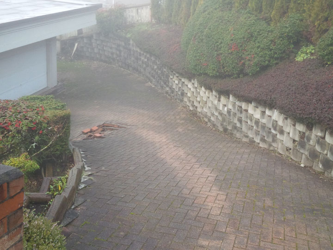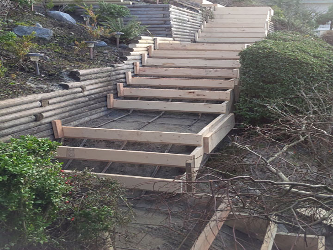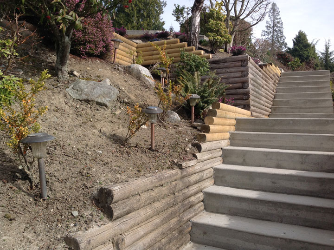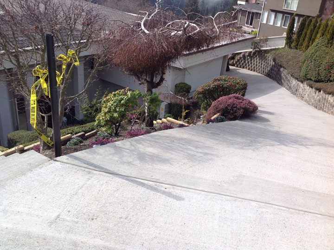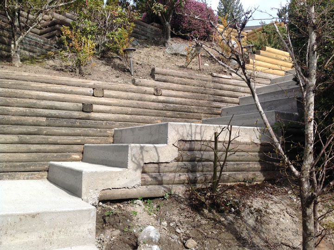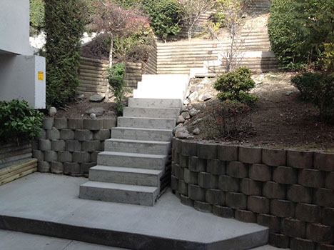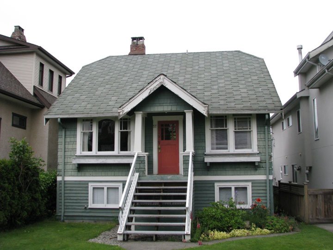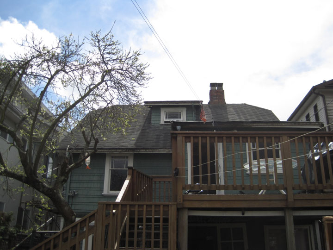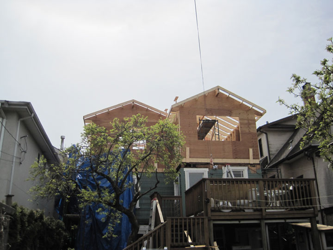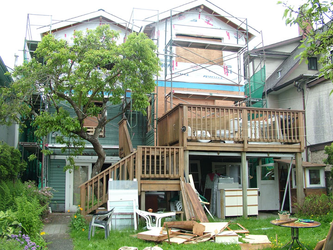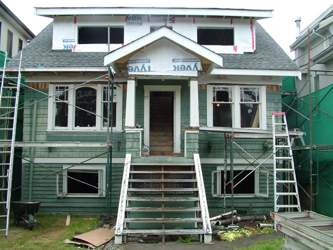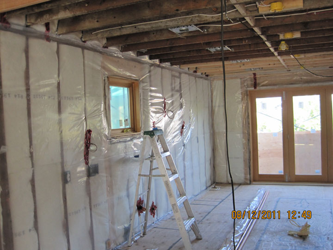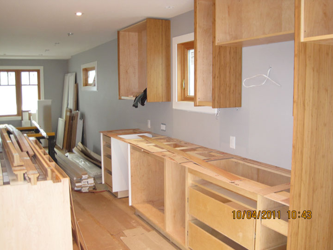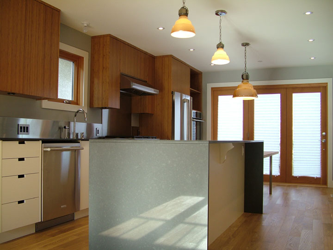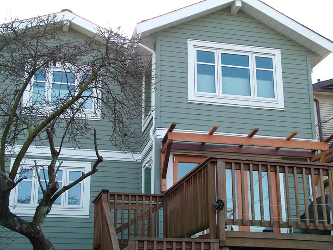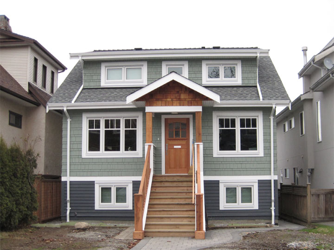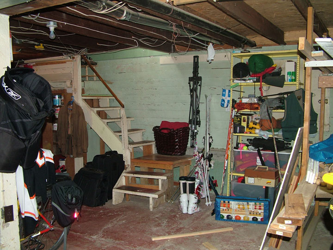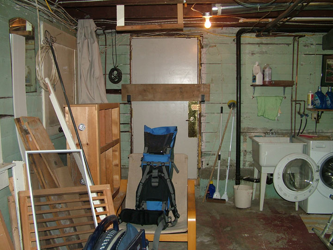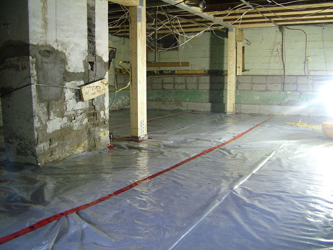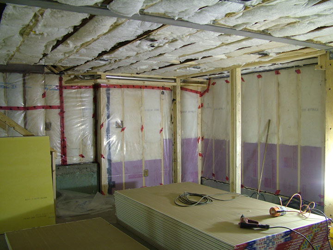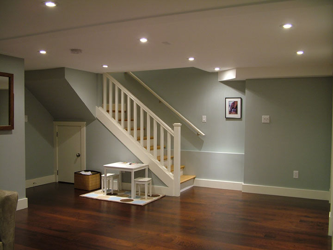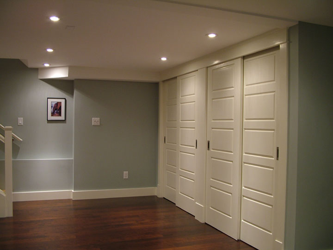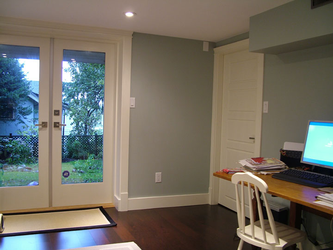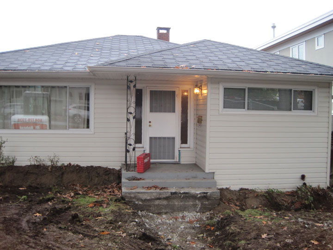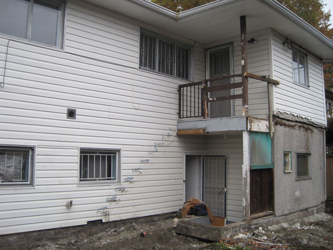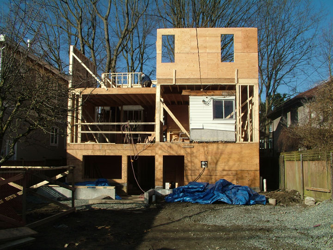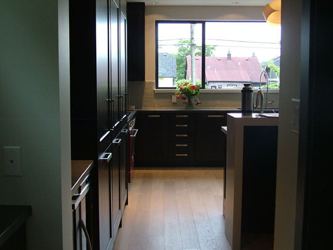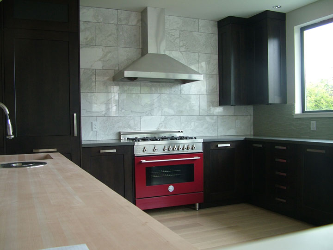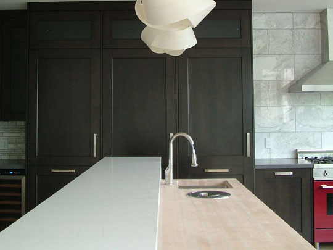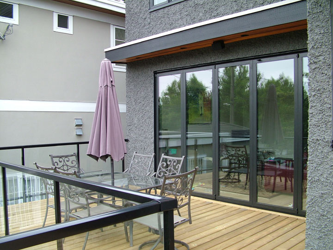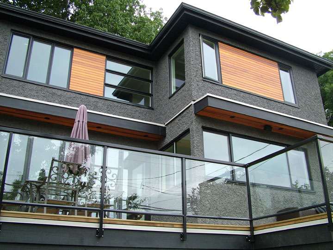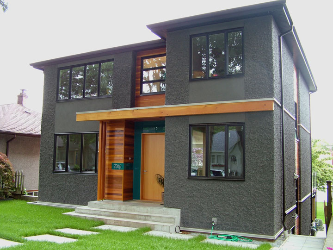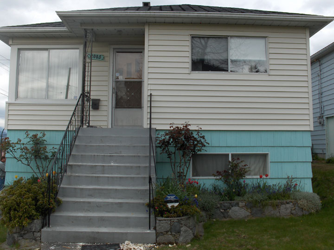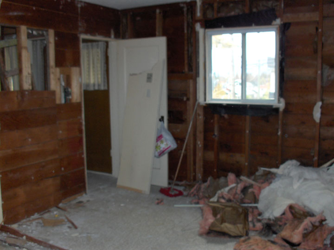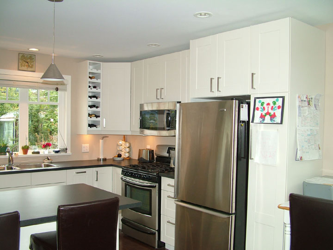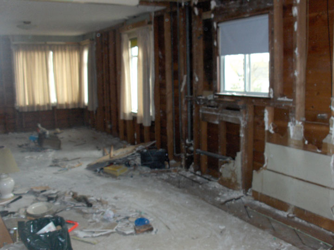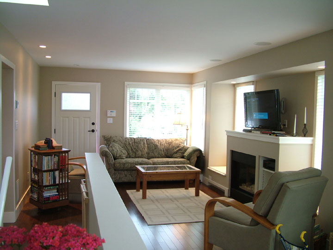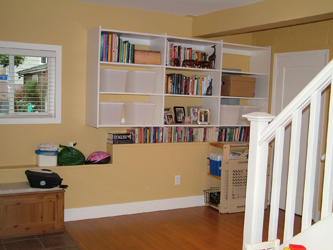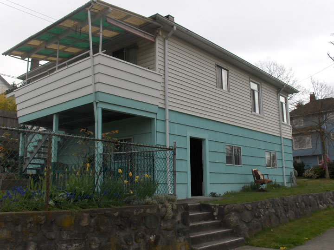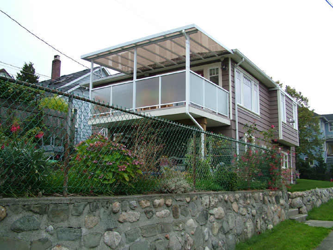projects
gallery
Project 1
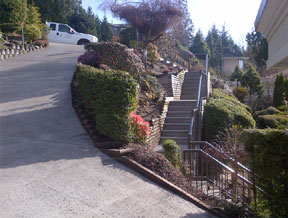 This extremely steep driveway was brick pavers which had started to lift in various sections. A concrete driveway now provides safe entry to the property.
This extremely steep driveway was brick pavers which had started to lift in various sections. A concrete driveway now provides safe entry to the property.
The stairs leading down to the front entrance were delapidated landscape ties which had to be removed. Concrete stairs were formed and poured, and more retaining landscape ties were installed.
Project 2
 Originally slated to have the top floor of this Vancouver house extended, the owners elected to also renovate the main level and basement.
Originally slated to have the top floor of this Vancouver house extended, the owners elected to also renovate the main level and basement.
Included in the scope of work was a considerable amount of custom millwork throughout the house.
Project 3
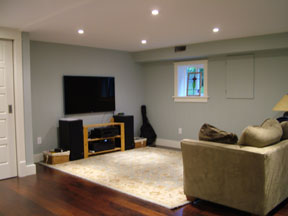 This quaint Victorian home was in dire need of a basement facelift. In fact this area had never been finished and had progressed from being the mechanical area, workshop and laundry to the general storage area of all things not required or wanted in the upper levels of the house.
This quaint Victorian home was in dire need of a basement facelift. In fact this area had never been finished and had progressed from being the mechanical area, workshop and laundry to the general storage area of all things not required or wanted in the upper levels of the house.
There’s still a workshop (behind closed doors!) but the very livable space is now in high demand by all members of the family.
Project 4
 Our client had purchased a true “fixer-upper” in East Vancouver and engaged an architect and interior designer to design a home that would be both aesthetically outstanding and practical, to suite the needs of their young, growing family.
Our client had purchased a true “fixer-upper” in East Vancouver and engaged an architect and interior designer to design a home that would be both aesthetically outstanding and practical, to suite the needs of their young, growing family.
While retaining the existing footprint in the basement level, the main floor was completely cleared and rebuilt, and a new second level created.
Project 5
 Built in 1949 this Vancouver house was originally a single-storey building and was raised a decade later to create a basement.
Built in 1949 this Vancouver house was originally a single-storey building and was raised a decade later to create a basement.
Fifty years later the entire house was gutted and remodelled, creating effective use of every square inch and a lighter, open plan space. Window replacement throughout provides not only improved aesthetics, but also energy savings.

